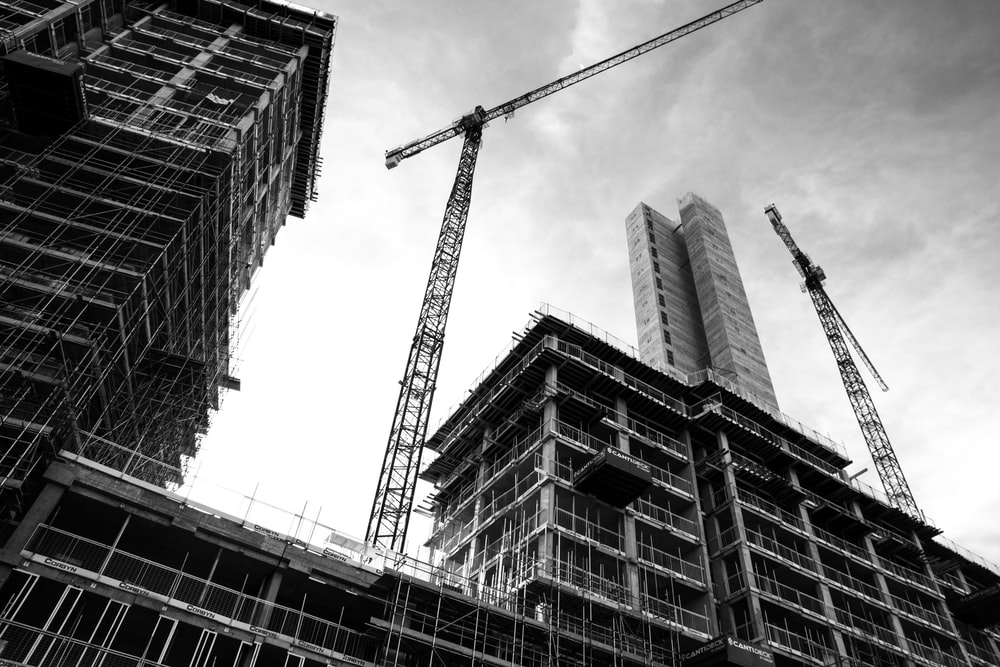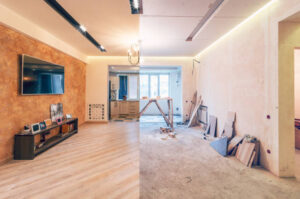Introduction:
Are you planning to construct a house in India ?
if this is your first time construction ?, then you might be interested in knowing House construction steps. Here in this article we will be sharing all the house construction steps starting from purchasing of the site or Plot to finishing the construction of your house.
This article is purely written for Indian user who is planning to construct their first house in India. These construction steps could slightly vary from place to place. In most cases, these steps generally apply all over India with little or small changes in construction steps.
Below is the list of house construction steps in India 2021.
Pre-Construction Steps:
Site Or Plot Purchasing
This is the most important step in house construction. Be careful while selecting a site or plot which has all the desired facilities available nearby and should be free from all land-related issues.
• Main Road: The main road should not be less than 30 feet so vehicles can move easily in both directions. the main road is not that advisable for residential purpose, If your site is on the main road you will facing problems like parking problems, too much dust, and noise pollution.
• Residential area cross/sub road: crossroad/sub road should not be less than 25 feet.
Legal: site should be approved by the government authority. Check area site government rate per square feet and study the market rate of the area sites.
Negotiate the rate with the seller and collect the site documents.
Transportation: should be basic facilities like transportation, medical, educational institutions and supermarkets, etc.,
Water sources should be available on the site within 1000 feet. Do ask at what depth water is available in the surrounding bore well.
Away from Commerical Buildings: Your site should be away from the commercial street, workshops, factories such location are subjected to continuous noise.
Site Facing: Your Site facing should be east, north, and west, these are ht good facings according to Vastu in India. For more details about site facings contact to your astrologer.
Site Documents Verification
Want to purchase the site for the construction of a house in India, then you might be thinking what are all the documents that might be required to purchase the site. (documents may vary from place to place).
These documents are required for the purchase of converted revenue land.
• Conversion order from government authority
• Layout plan approved by the government authority
• Document of ownership
• RTC for 20 Years
• EC (Encumbrance Certificate) for the last 20 years
• Khatha certificate issued by the revenue authority
• Tax paid receipt
Collect the documents from the seller and then submit them to a legal advisor for document verification.
After confirmation of all the documents from the legal consultant, you can then proceed to register the site with the nearby sub-register office.
House Designing and Planning
Before meeting with an architect, make a rough requirement list for your home. This process must cover the essential concepts of your home, like living room, no of bedrooms you’d like, Guest bedrooms, hall, kitchen, Baths, where you would like the steps , car porch, Garden/landscaping/Pond, etc.You should involve your family for suggetions.
House Estimation and Budgeting
House construction requires a large quantity of material and budget. After house design and planning stage finished, contact to building estimator.The building estimator will estimate the material quantity, quantity of different items of works, and prepare an abstract sheet that shows the cost of house construction.
If you have limited financial resources, then you have go for loan, or else you might end up in a cash crunch situation.
Getting Government Approvals
You should get the approvals from a different government authorities like BBMP, BDA, BMRDA, and Gram Panchayath etc.
The following documents are submit to get approval from above authority.
1. Registered deed document complete set 1set
2. EC, RTC, each one copy
3. Geometrical layout plan blueprint 4 sets
4. Estimation of the building 1 set.
After getting construction approval You can start the house construction process.
Consult a Best Contractor
Before you appoint a building contractor should verify his previous work experience, timely delivery of the previous projects, and his qualification. then you should make a building contract agreement with the contractor, in the contract you should mention all the necessary points like Construction Cost, delivery time, payment methods, before signing a thoroughly check contract agreement.
During Building Construction Steps:
Site Leveling Or Preparation
The site should be clean before starting construction. trees, roots, stones all the unwanted things should be removed and level the site ground. Once the site is cleaned and leveled then you can start work according to the building plan.
Bore Well
After building plan approval, before start construction, you should arrange water resources, because for house construction you will be required a large quantity of water, so you should arrange a borewell facility on your site.
Floor Slab
The ground floor of the building is excavated with the help of excavators, depending on the dimension of the building specified in the drawings. In this foundation trench, a layer of PCC (plain cement concrete) is laid on the dug side before reinforcements are laid for the foundation.
The next step in home construction is to install the main concrete floor slab. The foundations are dug, caged, and piped into any “slab” according to your structural engineer’s specifications. The main concrete floor slab is poured after the foundation and plumbing are ready.
Framing – Walls & Roof Structure
The building is supported on the foundation, which is the bottom of the building in contact with the soil. The building is transferred from the superstructure to the soil and must be very strong to handle the load. After the PCC Work Foundation started the consolidation work. The lower level of the foundation should be inspected before it can be concrete. The remaining space between the foundations is filled with earth.
Once the slab is healed, work begins on the main structure of the house, which is one of the most exciting stages of home building. There are many different construction methods available in India and this step varies slightly depending on your particular home building method: wood, brick, concrete, steel etc. However the basic principle of this stage is the same – you will see the walls soaring from the slab of your home and first appearing before your eyes.
After the foundation work is finished, the ground beam formwork is started and the concrete is poured. On the beam of the pillar, the stone work has begun. And the space between the mud-filled foundation and the pillar beam.
As the column and beam frame is completed, the masonry work will be started with various materials such as bricks, concrete blocks, fly ash bricks, etc. according to the building sketch. Masonry work is done using cement mortar mix. It is a mixture of cement and sand. During this time the gaps in the doors and windows will be laid during the masonry work according to careful and sketchy.
Roofing
Once the construction of the walls and roof structure is complete the roof will be installed and made waterproof.
The superstructure is the portion above the plinth level of the building. The main component of the superstructure is a column and beam. The columns are built up to slab level and the frame for further construction is prepared.
On top of the slab, waterproofing is done to prevent any leakage in the slab. Generally, terrazzo tiling is done to prevent the slab from a weathering effect.
External Finishes
Depending on your home construction method, the exterior walls are now complete. If your home has solid wall construction, such as block, brick or concrete, this usually involves rendering and painting the exterior walls. If you have a lightweight frame, such as wood or steel, it will resist cladding and texture with your chosen material, such as wood panels or grip panels.
Once this work is completed, the external plastering and finishing work will be started. Waterproofing is additionally done to stop rising dampness within the wall. Exterior cladding can also be done to increase the height of the house.
Windows & Doors
Now it is safe to install windows and exterior doors once the heavy site work is completed. This keeps the building completely watered down and protected by elements that allow the builders to start construction on the interior areas of the building, which now follow electrical work, plumbing and finishing.
Then the window frames of the door are fixed at the specified position in the drawing.
Rough Ins
Electricians and plumbers install the necessary electrical cables and tubes. This stage of home construction is called “roughing in” because they do not connect cables or pipes to live sources until later in the construction process. After they return, they will
Connect the switches, power outlets, and lights, but at present they protrude from the walls with cables and tubes, ready to be completed in the process.
Internal Finishes
Now that cables and pipes have been installed, work on unstructured interior walls, interior wall finishes and floor finishes will begin. This includes plastering, painting, tiling and finishing floors.
The interior walls are plaster with a smooth finish and the flooring is made of tiles. Then, the walls are painted or created.
Carpentry
At this stage of home construction, carpenters do any work on furniture, such as kitchen cabinets and bedroom closets. Skirting boards and things like door and window trims are also added at this time.
By following the above step, most of the construction work has been completed and then once the furniture work has begun. Alongside, electrical fittings, switchboard and plumbing fittings are also completed in bathrooms and kitchen areas.
FF&E Fit Out
Fixtures, fittings and equipment (FF&E as it is known in the business) is the last major step in home building. Your electrician will go back and install your chosen lights, switches and power outlets live. Your plumber will return and install any facades, sinks, toilets, bathrooms and other wet systems. Eventually you will receive a delivery of other large appliances such as fridges, cookers and washers, which your builder will install.
As we know, the buildings are built with a Swachfin finish, in which the electrical and plumbing work is not visible. They are embedded in walls and slabs, meaning they are hidden and not visible after the finished work. The point and pipe end are omitted, then they can be finished with electrical fittings and plumbing fixtures.
Practical Completion
We are now at the stage of “practical completion” where your house is essentially complete. You will tour the property with the builder and make a final inspection to ensure everything has been built as agreed and the builder has completed work as agreed in the construction contract. This is your final chance to discuss any issues and have them addressed by the builder.
Handover
This is the moment you’ve been waiting for! It will be a long time since home construction has begun. The builder will hand you the keys to your new home after you have solved the problems you encountered during the “Experimental Completion” tour.
Conclusion
So there you have it, the 19 steps of home building in India. We hope you now have a better understanding of home construction from excavation to completion.
Remember this is a general guide to home building. Ours is a large country and the stages of home building in India vary regionally. The style and material of the home, as well as the preference of builders, can affect the order of construction.




