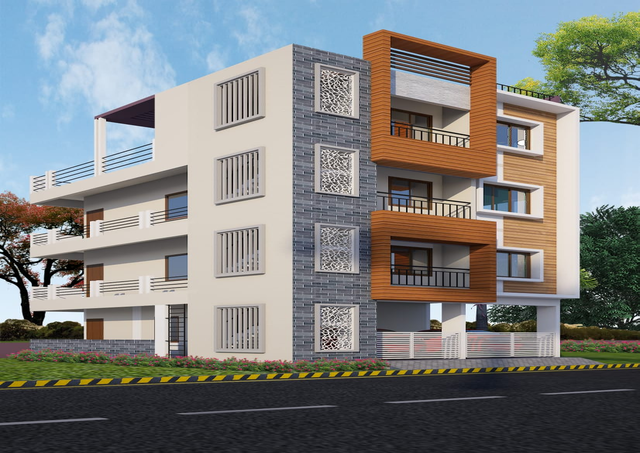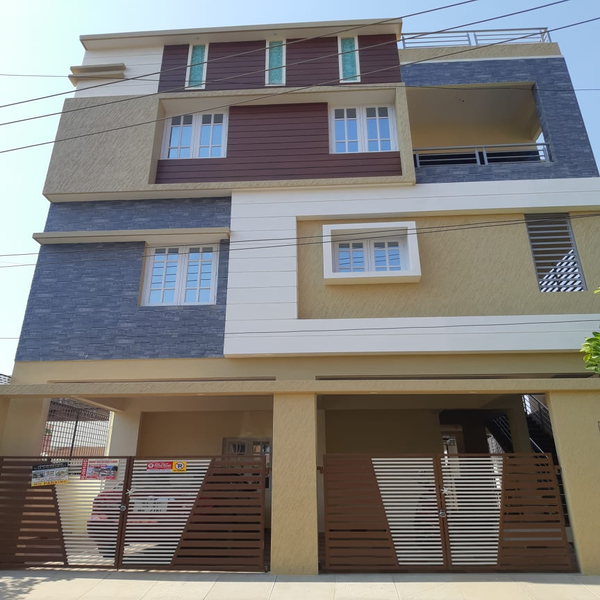HOUSE CONSTRUCTION IN BANGALORE
STARTING FROM ₹ 1550/ SQFT
Request a Free 60 minute counselling session at your site
Why Choose Us

Money Safety
We only collect the money after the stage gets complete

Quality Guaranteed
310+ Quality (QASCON) Checks performed by team of experts

Dedicated Team
Dedicated Team of Experts will be assigned to handle and monitor till end

No Delays
Project Schedule will be delivered with dates and we work on it
How It Works

Construction Package Finalized by customer

Initial Booking & Advance

Drawings & Designs

Progress Tracking & Audit Report

Project Completion & Handover
Our Projects

Project: Mr Suresh Kumar
Site Loc : Sarjapur road. Site Dim : 40×60. Built up Area : 3700 sq ft G+1 Floor. Details : Ground Floor 3BHK and First Floor 3BHK.

Project: Ms Hema
Site Loc : Nelamangala. Site Dim : 30x40 Built up Area : 4800 sq ft G+3 Floor. Details : Ground Floor 3BHK and First Floor 3BHK.

Project: Mr Sabri
Site Loc : Yeshwantpur. Site Dim : 30x40. Built up Area : 3600 sq ft G+2 Floor. Details : Duplex House

Project: Mr Krishna Mohan
Site Loc : Jalahalli. Site Dim : 40×60. Built up Area : 3700 sq ft G+1 Floor. Details : Ground Floor 3BHK and First Floor 3BHK.

Project: Mr. Nataraj
Site Loc : KR puram. Site Dim : 30×40. Built up Area : 4000 sq ft G+4 Floors. Details : 3Bhk Duplex House Ground and First Floor + 2nd and 3rd Floor 2Bhk on each floor + 4th Floors 1Bhk.

Project: Mr. Ravi Kumar
Site Loc : Haralur Site Dim : 30×50. Built up Area : 3900 sq ft G+2 Floors Details : G+1 : Independent 5bhk Duplex house.
Frequently asked questions
Brick&Bolt assists our clients in the approval process through the Construction Professionals onboarded on the platform. We are not directly involved in the approval process but our partners ensure that the clients get a completely hassle free experience.
We have our very own QASCON Checklist with 310+ Quality Checks. You can refer to the Quality section of the website.
Not all houses have a compound. Then, there are houses which require a compound wall on just two or three sides. By removing the compound wall from the package, we ensure that only the clients who opt for a compound wall, pay for it.
Our packages are developed in a modular manner. Hence, any change in specification is as simple as add something to your shopping cart and remove something from the shopping cart. Our technical consultants can give a demo on this.
Brick&Bolt conducts a series of background checks on a contractor before they are allowed to work with us. These checks include document checks like the GST registrations, income tax filings etc. Then physical verification of the projects that are under construction as well as completed by the contractor are verified by the team from Brick&Bolt. Such contractors are then monitored and rated through a continuous assessment system so that the best contractors are alloted more projects.
It takes about 5 months for the first floor and another 1.5 months for every floor beyond that. Duration also varies depending upon the built up area, location, design complexity etc.
Brick&Bolt assists the clients with the documentation part for the loan approval process. We have also partnered with a couple of banks and NBFCs for attractive interest rates.
There are separate packages for interior works if you wish to get the interiors done through Brick&Bolt. We have also collaborated with a couple of boutique designer firms for amazing interiors at competitive prices.
The pricing of our contracts is frozen on a stamp paper. Hence, the prices remain stable in most of the scenarios. Only in exceptional situations where there is a sudden spike in prices due to external circumstances, the price variation is to be paid by the client. On the other hand, if there is a price drop, clients get a price reduction for the same.
Construction cost of a house majorly depends upon the Super built-up area, Open area( ie Balcony, Utility), Quality of Construction material, and Interiors. Brick&Bolt provides various packages at different prices to suit your needs.
Carpet Area is the total usable area inside the house that can be covered by Carpet. The carpet area excludes the balcony and other utility areas but does include the area covered by internal walls.
Built-up Area is the sum of carpet area plus the area covered by the balcony, terrace, and other utility as well.
The Super built-up area is the total sum of the built-up area and space occupied by common areas like lobby, staircase, elevator, shafts, clubhouse. This is often referred to as a saleable area.